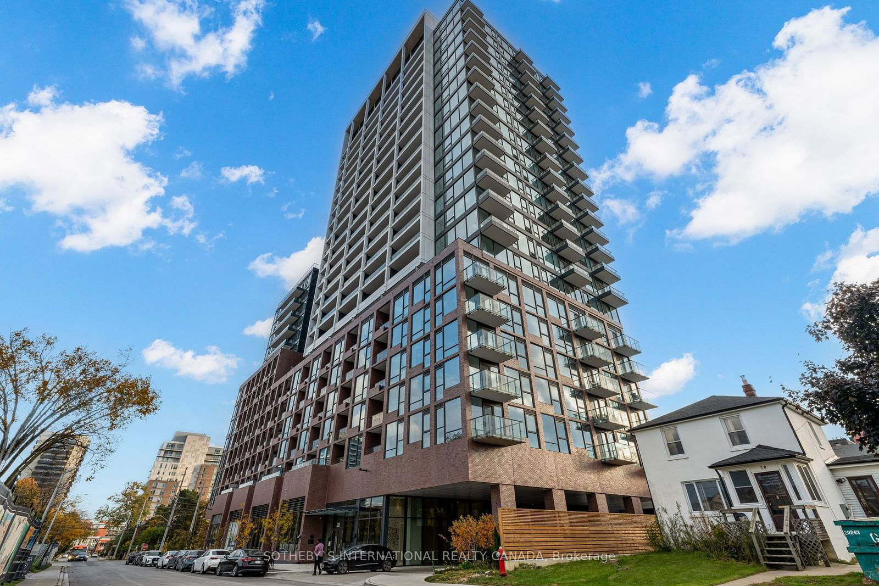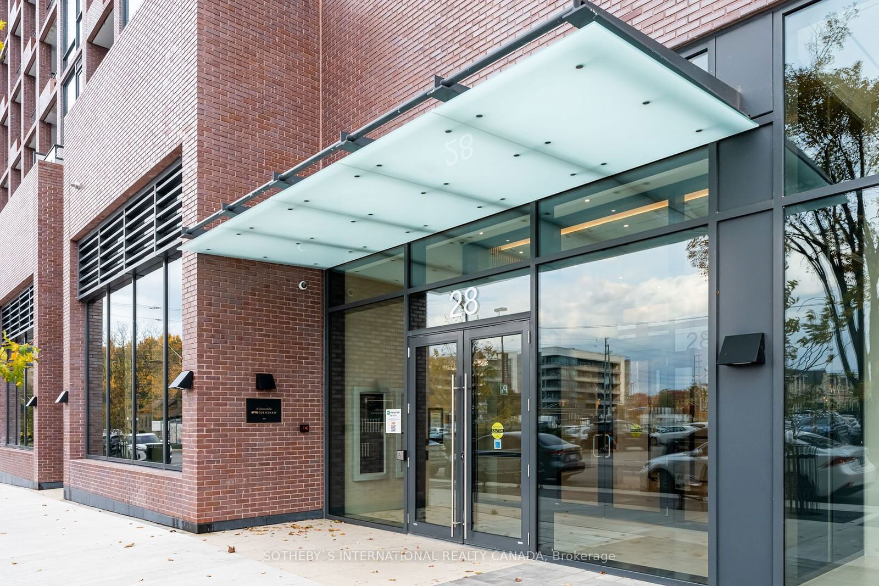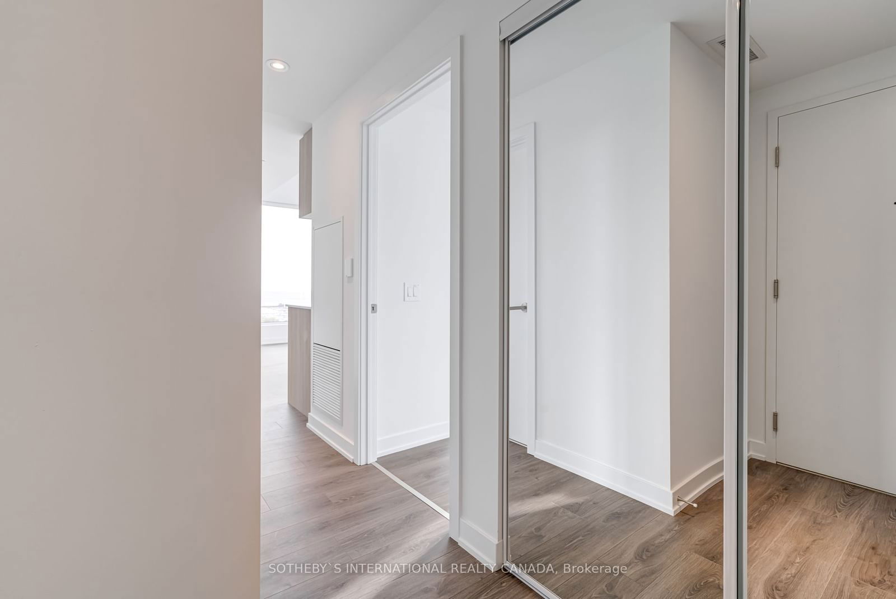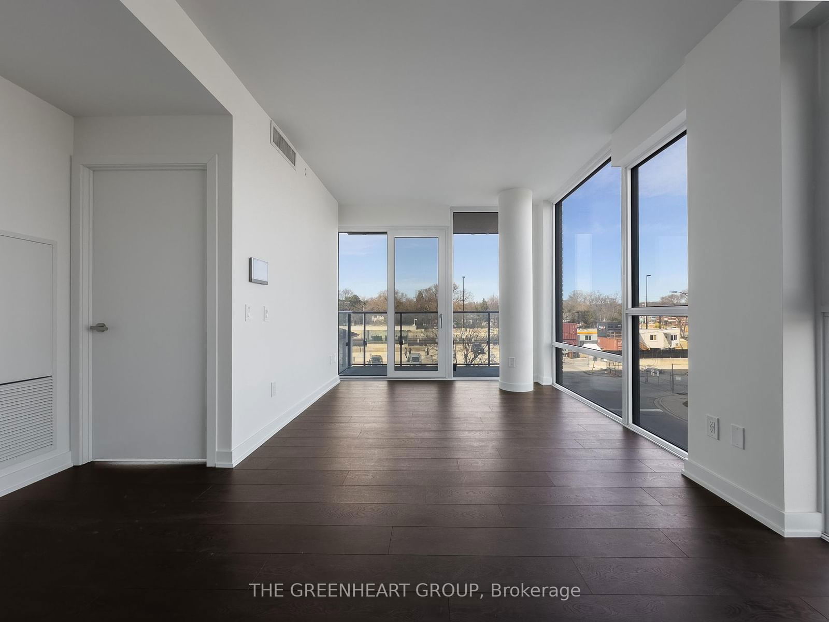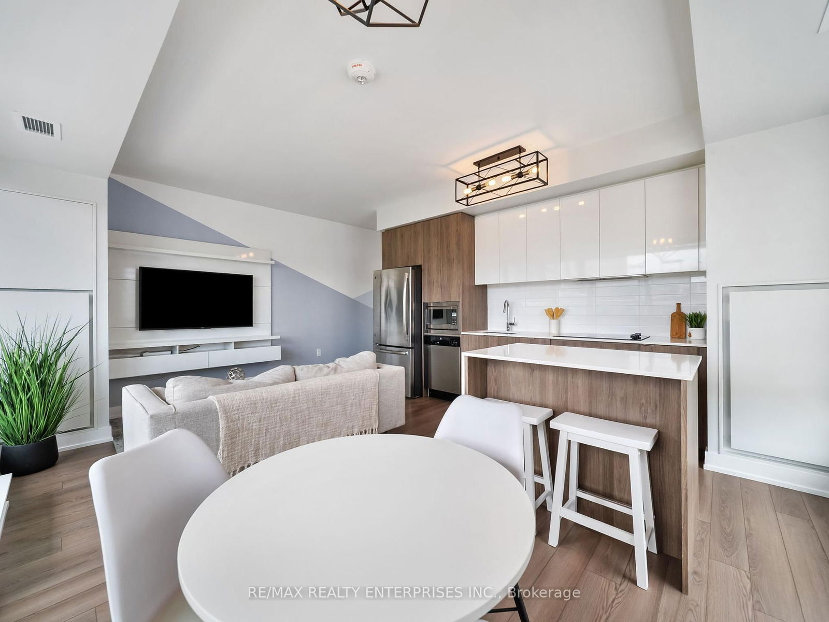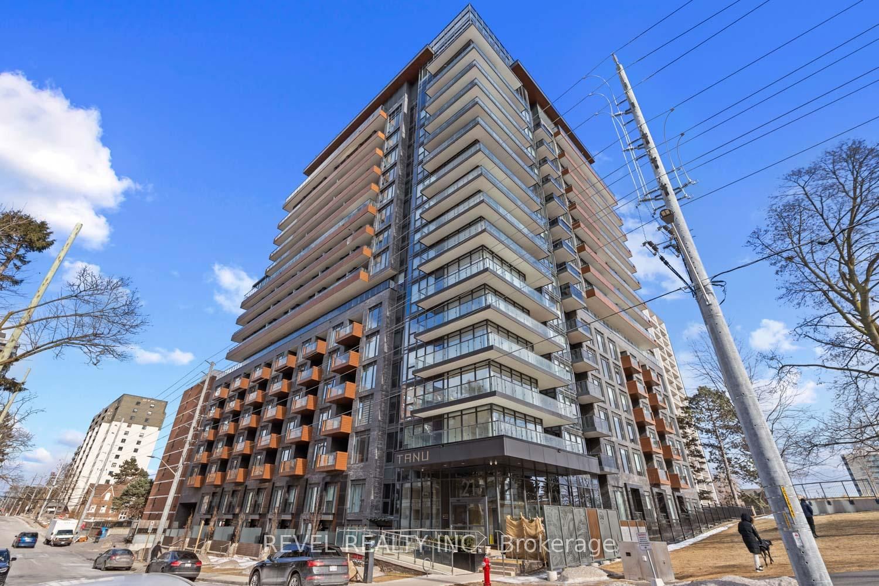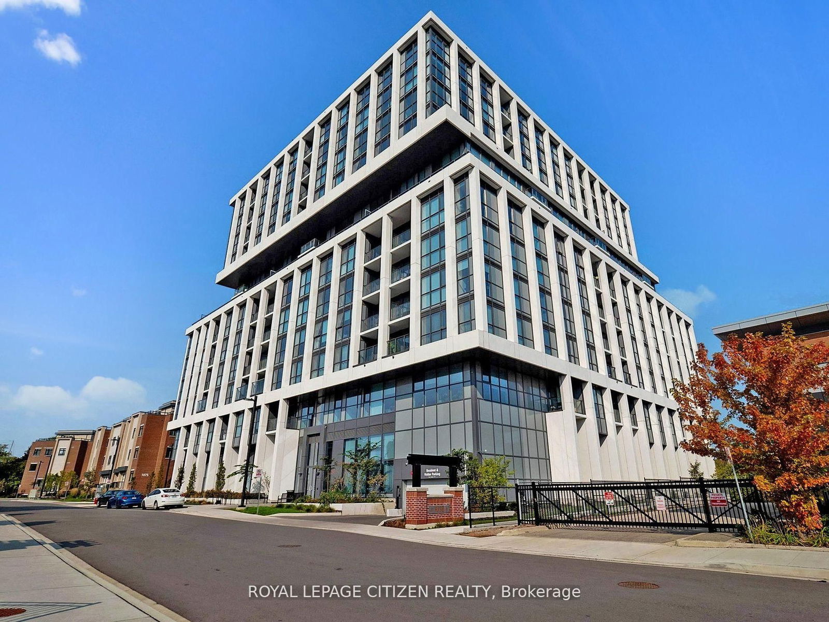Overview
-
Property Type
Condo Apt, Apartment
-
Bedrooms
2
-
Bathrooms
1
-
Square Feet
600-699
-
Exposure
South
-
Total Parking
1 Underground Garage
-
Maintenance
$569
-
Taxes
n/a
-
Balcony
Open
Property description for 1308-28 Ann Street, Mississauga, Port Credit, L5G 0E1
Estimated price
Local Real Estate Price Trends
Active listings
Average Selling Price of a Condo Apt
May 2025
$691,420
Last 3 Months
$715,284
Last 12 Months
$933,668
May 2024
$1,057,281
Last 3 Months LY
$1,055,844
Last 12 Months LY
$1,066,384
Change
Change
Change
Number of Condo Apt Sold
May 2025
5
Last 3 Months
5
Last 12 Months
4
May 2024
8
Last 3 Months LY
4
Last 12 Months LY
5
Change
Change
Change
How many days Condo Apt takes to sell (DOM)
May 2025
52
Last 3 Months
34
Last 12 Months
55
May 2024
34
Last 3 Months LY
28
Last 12 Months LY
38
Change
Change
Change
Average Selling price
Inventory Graph
Mortgage Calculator
This data is for informational purposes only.
|
Mortgage Payment per month |
|
|
Principal Amount |
Interest |
|
Total Payable |
Amortization |
Closing Cost Calculator
This data is for informational purposes only.
* A down payment of less than 20% is permitted only for first-time home buyers purchasing their principal residence. The minimum down payment required is 5% for the portion of the purchase price up to $500,000, and 10% for the portion between $500,000 and $1,500,000. For properties priced over $1,500,000, a minimum down payment of 20% is required.

